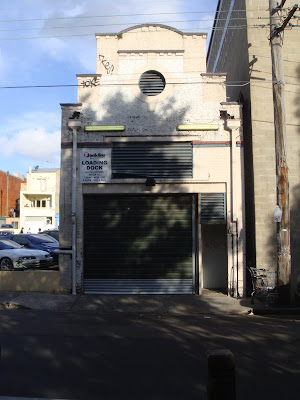Client
A young, bohemian woman. Start of a new business. Already lived in Newtown (hence, wants to incorporate her culture into the building). Believes society should be open and welcome into her gallery, but should not stand out from the facades of other buildings on King St. Prefers paintings over sculptures. She believes the artwork is more of important than the building.
Narrative
"an INDEPENDENT GALLERY for a YOUNG WOMAN in search of ARTISTS that
MANIPULATES TEXTURES manufacturing VIBRANT ILLUSTRATIONS for an
EASYGOING & BOHEMIAN society."
Artist
Paintings/Sculptures. The art style chosen is based around the ideas of using different textures/materials order to illustrate a meaningful artwork. Stina Persson focuses on this style using:
























































